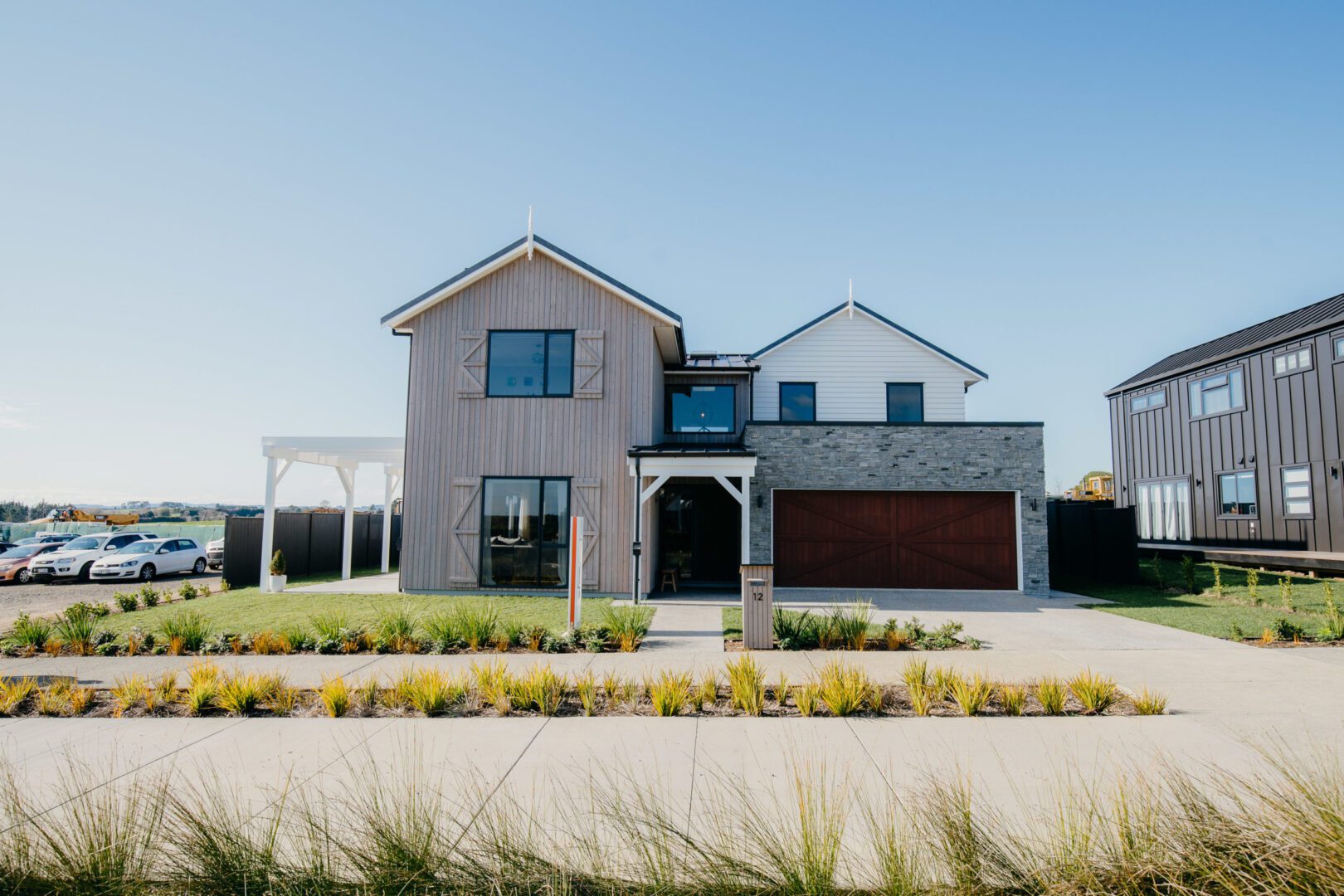
Lot Description
The design inspiration for our beautiful new show home is a combination of the Old and the New. A seamless blend of modern and traditional design principals are showcased in this stunning family home. Totaling 278m2 across 2 levels, there will be plenty of room for everyone! The high stud ceiling adds to the welcoming feeling you get as soon as you enter, and the light filled open void areas above create a wow factor.
The layout lends itself well to growing families or multi-generational family living. Planned with everyday family life in mind there are multiple access points for indoor-outdoor flow. The downstairs bedroom has its own access to a private patio, the main living area opens up to two separate pergola covered patio areas, one of which even includes a built-in bar leaner below the kitchen scullery bi-folding window. A separate door opposite the main entry leads out to another patio area, perfect for breakfast in the sun or a secluded spa area.
Upstairs there are 3 bedrooms and loads more exciting features to discover including a reading nook and kids media room. The traditional take on our bathroom areas will surprise and delight!
Finished with gorgeous fittings this home will inspire your creativity and kick start you on the way to creating your very own unique home. Contact us today to find out more about our professional design and build service.
Contact Details
Contact us about Lot 84
"*" indicates required fields

