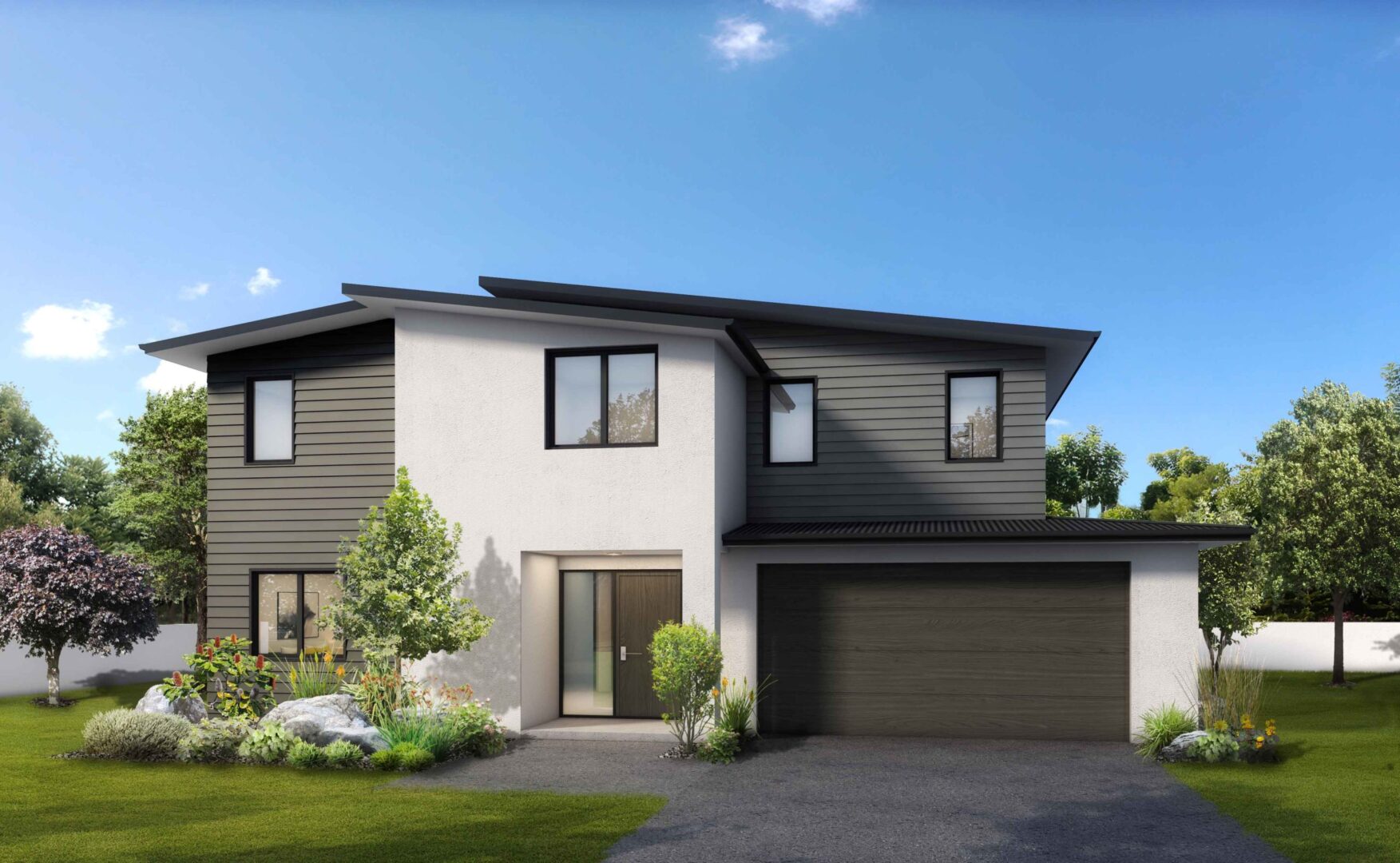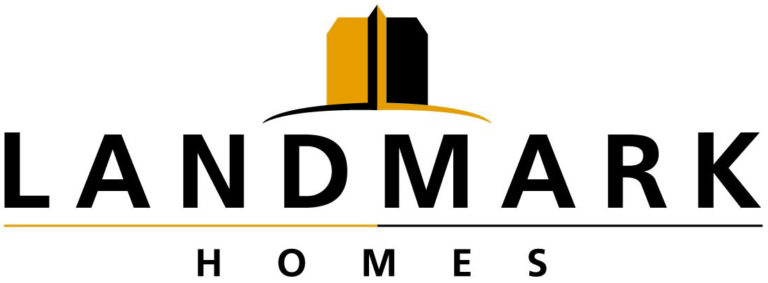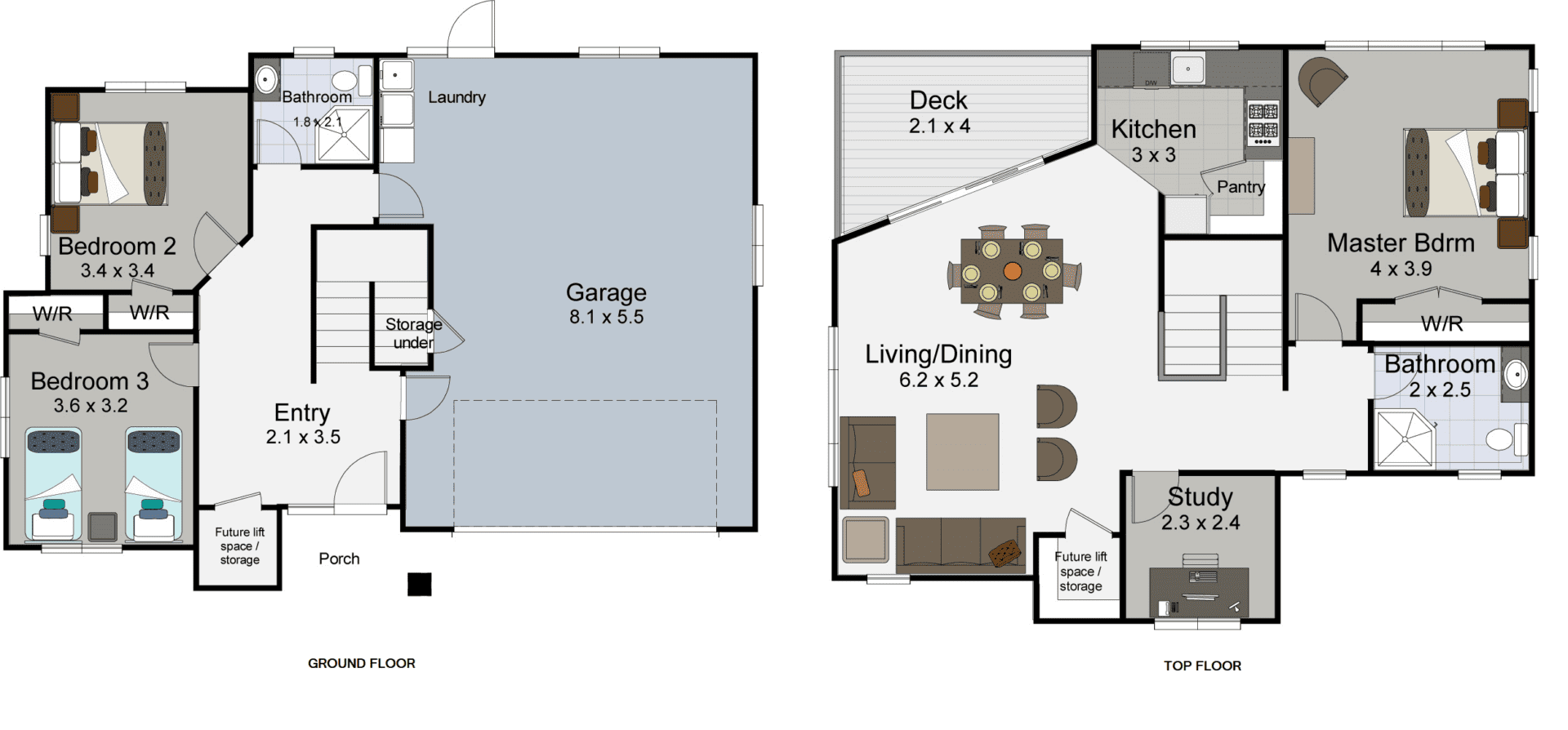
Lot Description
Be part of the growing community of Paerata Rise, a boutique community that combines the latest in contemporary homestead architecture with the natural characteristics of the local countryside.
Open now and awaiting your visit is the Rise ‘n Shine Café where you can be treated to great coffee and mouth-watering food.
Looking ahead Paerata Rise will house a town rail station & commuter hub, a new primary school which is now open and an early childcare centre currently in construction. A village centre is also planned, and the existing heritage buildings will be repurposed to add a sense of history. A new Wesley College co-ed high school is also planned.
The render and floor plan shown is our Anthem Ready to Build plan, contact one of our New Home Consultants to discuss further options available on this beautiful site.
DIMENSIONS
Lower Floor Area 53.5m²
Upper Floor Area 85.4m2
Garage Area 51.4m2
Total Floor Area 190.3m2
Porches 11.6m²
Total Area 201.9m²
Land Area: 537m2
Contact Details
Contact us about Lot 7-5
"*" indicates required fields


